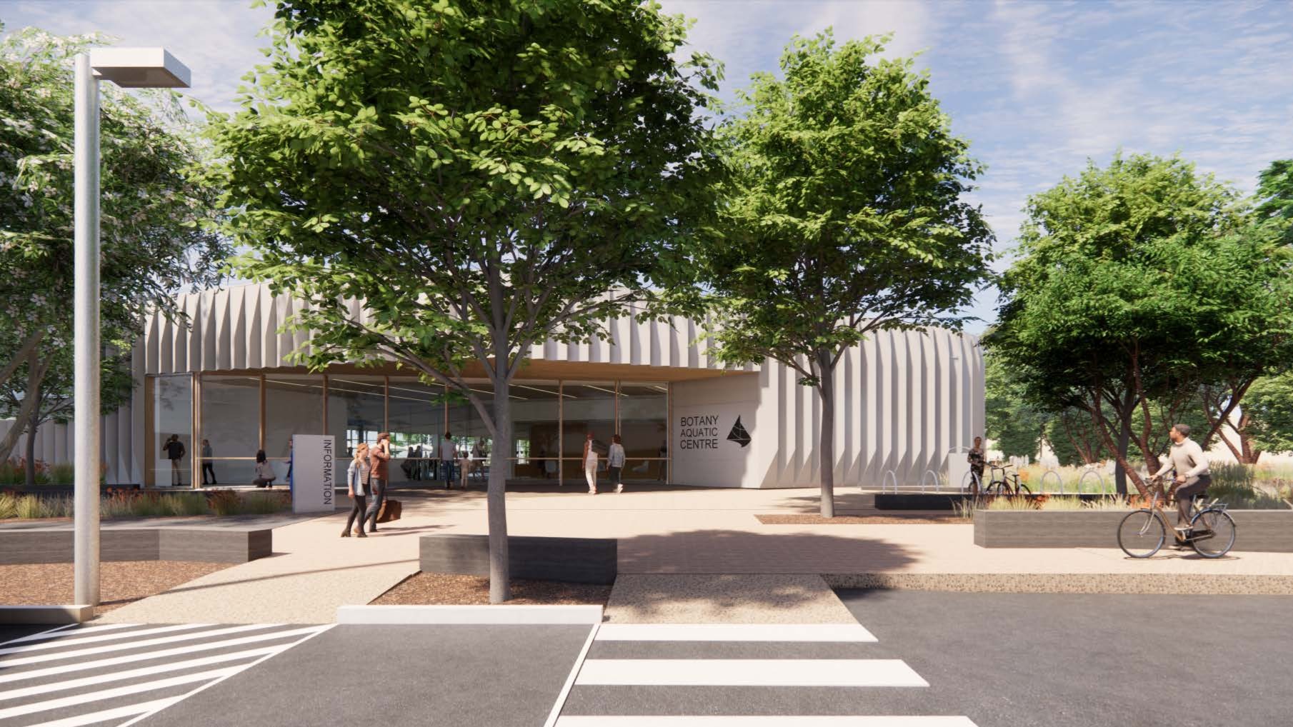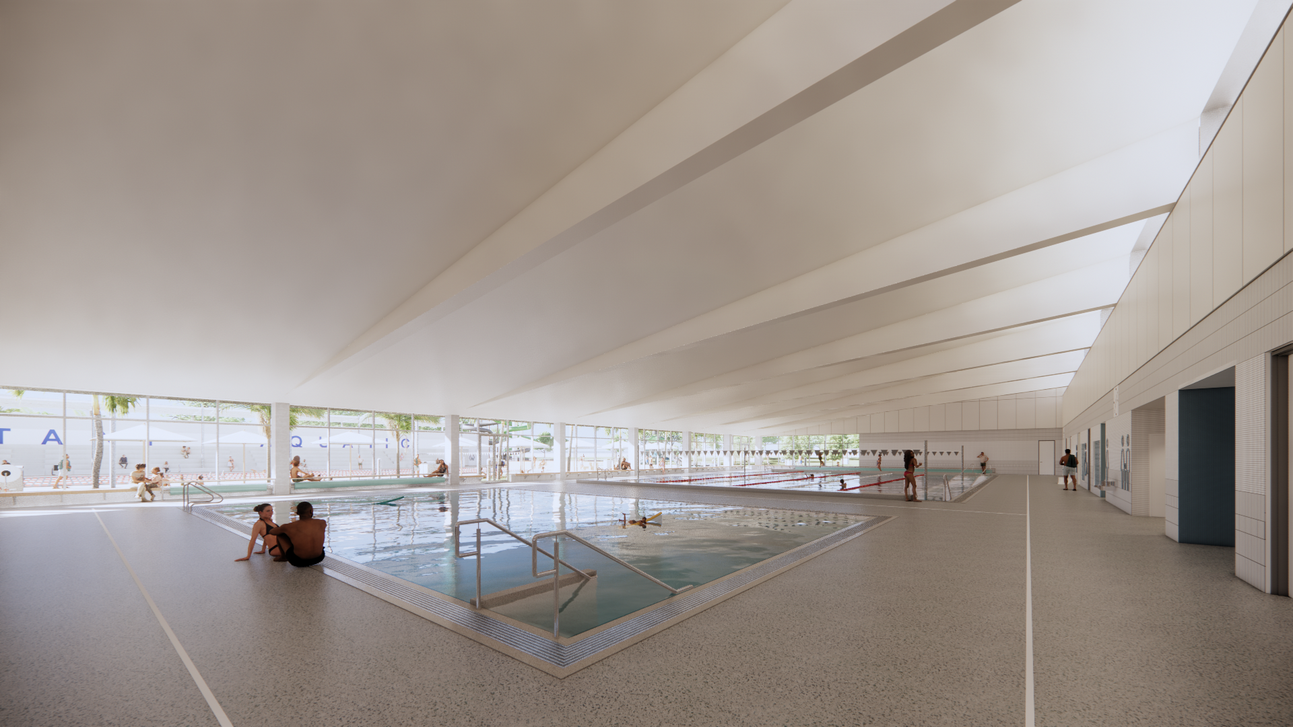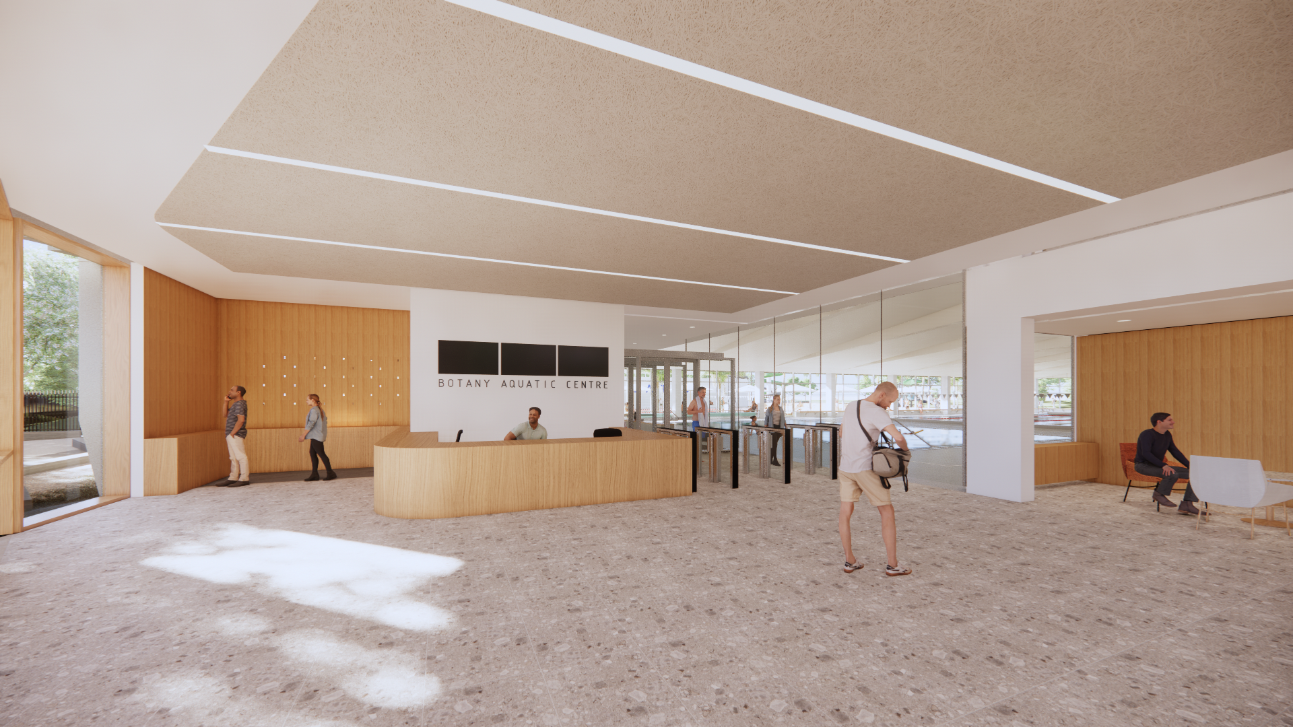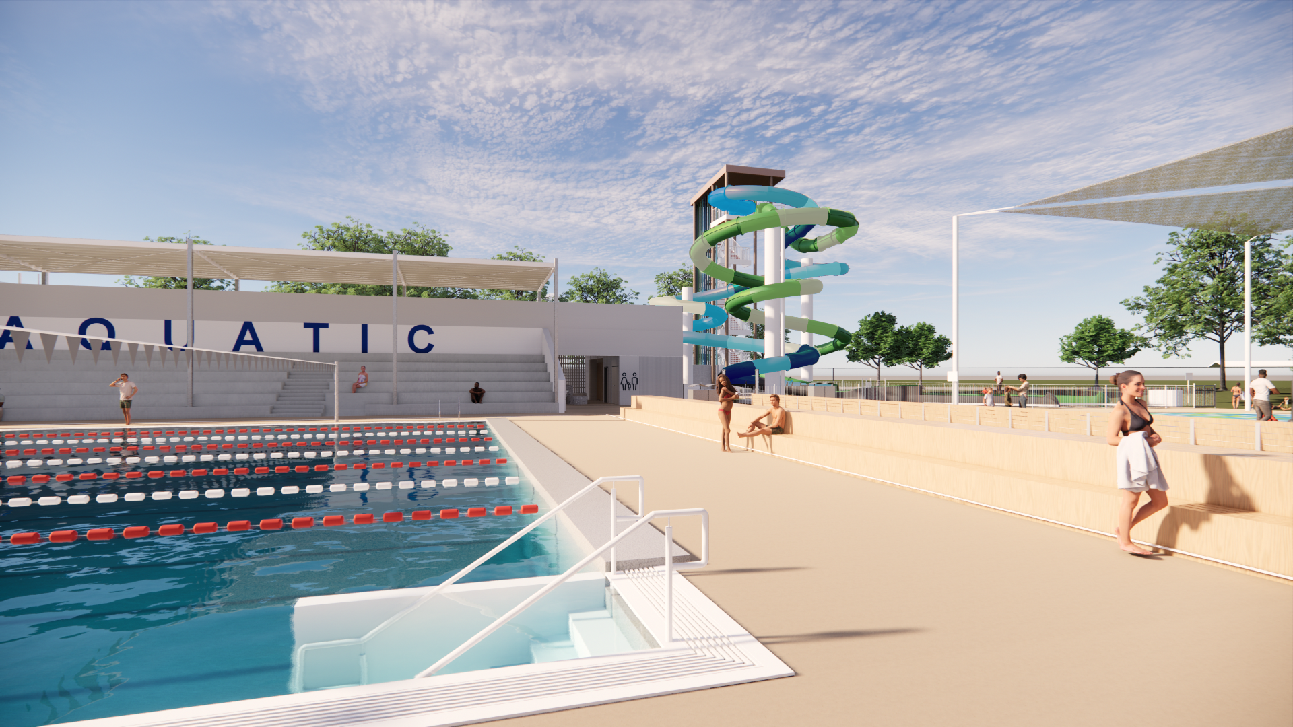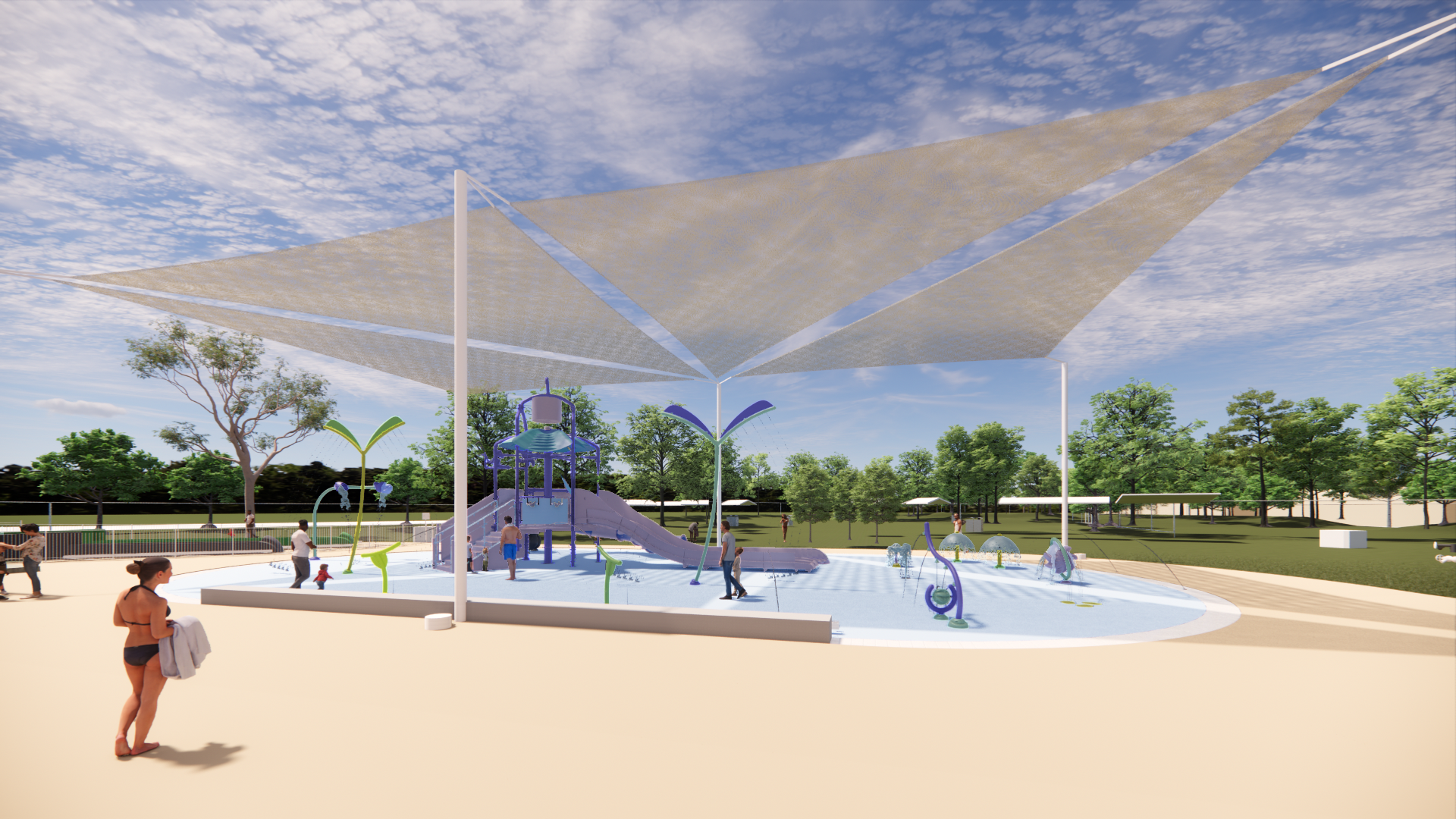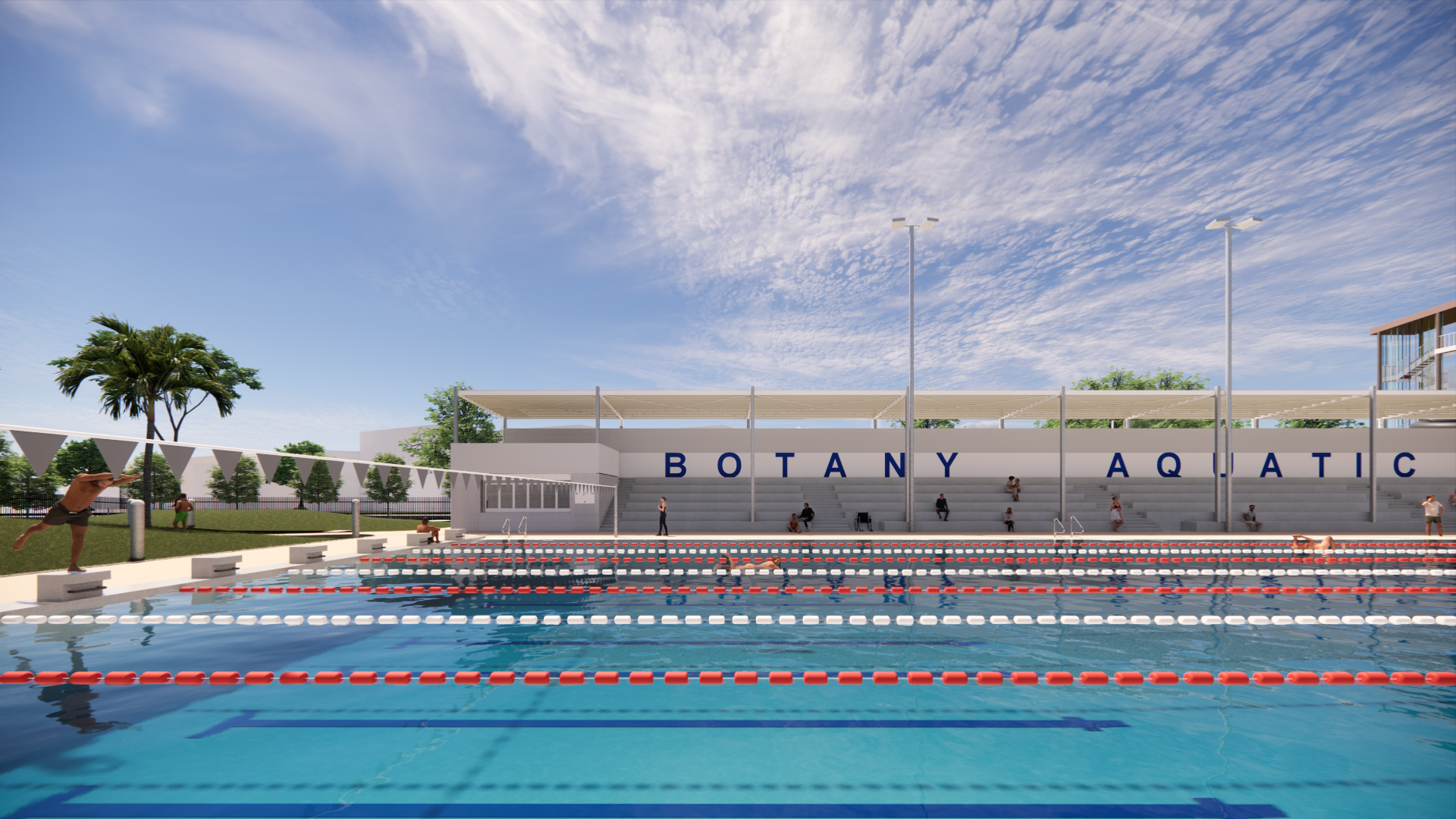Bayside Council is currently redeveloping the much-loved Botany Aquatic Centre (BAC).
The updated facilities will include:
- Adventure waterplay and slides
- A 50 metre outdoor competition pool and 25 metre indoor lap pool
- An Indoor learn to swim pool
- A new building with entrance, amenities, gym space, change rooms and kiosk
- A new grandstand
- Landscaping of the open green space
The facility is now closed and undergoing demolition to make way for an improved modern aquatic and recreational centre for Bayside Council’s diverse and growing population.
Council will be undertaking the construction works for the new BAC in two stages – Early Works and Main Works. This will allow Council to reduce any risks or delays due to site issues and better meet community expectations.
The Early Works will include the demolition of the buildings, pools and other structures as well as partial earthworks.
The Main Works will include further earthworks, construction of the new outdoor pool, main building (including indoor pools and gym), grandstand, water slides and waterplay, upgrades to the carpark and landscaping works.
Council has now engaged a qualified and experienced contractor to undertake the Early Works – Ford Civil Contracting, who are equipped to manage the earthworks, removal of hazardous materials and execute the demolition works in a safe and professional manner.
Scope of Works
The Early Works will include the following activities
- Site establishment, hoarding and environmental protection measures
- Safe removal of all hazardous materials, including asbestos
- Demolition of the buildings, pools, plant room and other structures
- Removal of trees (as per the Development Approval)
- Partial earthworks
Project Timeline
The Early Works have commenced and are to be completed in Spring 2025. The Main Works will commence following the completion of the Early Works.
Funding
Council approved funding in July 2021
Draft Design
Council decided on draft design elements in June 2022
Construction Approach
Two phase to a single phase approach. Final concept approved in September 2022.
Revised Design
Improve draining system due to site complexities and updated flood modelling from July 2023.
DA Lodged
The required DA was submitted by Council in February 2024
EOI for Shortlist
EOI for a shortlist of aquatic specialist construction companies out in May 2024.
Tender for Construction
Council will award the tender to an aquatic specialist construction company.
Construct
Decomissioning of the site and upgrade begins in Winter 2025.
Centre Open
The new Centre will be open for Summer 2027/28
Engagement Snapshot
We engaged with the community in 2019 and received hundreds of informed and passionate responses. We listened and incorporated your feedback into our project plans. Visit the Botany Aquatic Centre Have Your Say page for information about our engagement process and results.
Design Plans
Our site plan for the BAC redevelopment show what is changing and where new features are located. You can see below how the developments may look when completed.
Facilities
Slides
Our redevelopment plans include the return of water slides to Botany Aquatic Centre.
Pool area
Our community pool design looks to create a connection with landscape that speaks to the Booralee parkland location.
The design draws inspiration from the heritage of the existing centre, while the scale of the building provides a sense of shelter around the recreational pools.
This design offers a 50m pool with spectator seating, outdoor café, waterslides and a splash pad, but still preserves the open space and areas for family barbeques.
Foyer
The new foyer is designed to be a gateway onto the park and provides simple and intuitive access to the centre.
Indoor pool
Our layout of the indoor pool hall considers environmental factors that enhance sustainability.
The hall is aligned so the pool receives heating and controlled natural lighting from the sun throughout the day. This will facilitate year long learn to swim and 25m programme pools, spectator seating and allow easy access to the landscape beyond.
Spectator seating
Spectator seating provides shade for large groups catering for swim meets and galas.
Splash pad
Our splash pad offers shade covered family play which is surrounded by grass areas. Existing trees and plants will be retained where possible to preserve the nature and characteristics of the current swim centre.
Site Access
Part of the carpark will be occupied during construction and will have restricted access. The area of carpark adjacent to Booralee Park will remain open to the public throughout the Early Works and access to Booralee Park will not be impacted.
Please be assured that every effort will be made to minimise disruption to the surrounding community. We appreciate your understanding and cooperation whilst we undertake the delivery of this exciting new facility for the community.
More Information
For more information or questions about the BAC redevelopment project, contact our City Projects team who are available 9am-5pm, Monday to Friday.
Phone: 9562 1564
Email: city.projects@bayside.nsw.gov.au
Post: PO Box 21, Rockdale NSW 2216
Funding
The Botany Aquatic Centre Redevelopment Project is being delivered with assistance from Sydney Airport.


